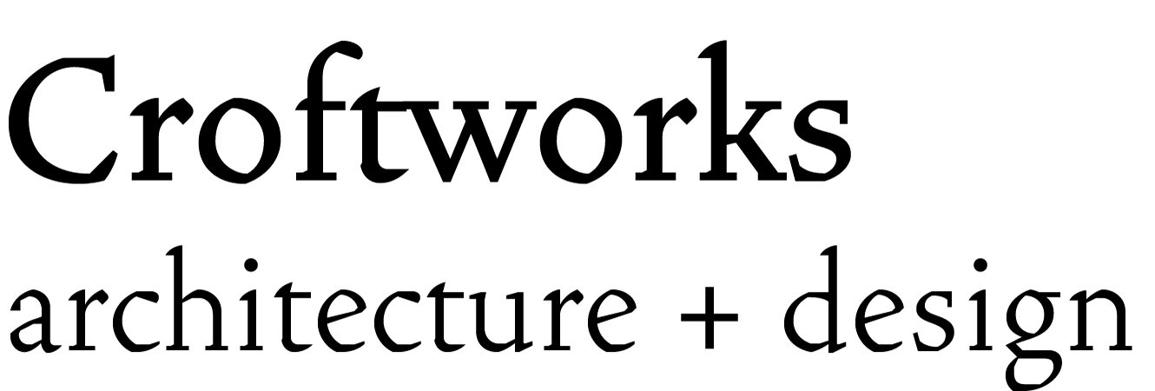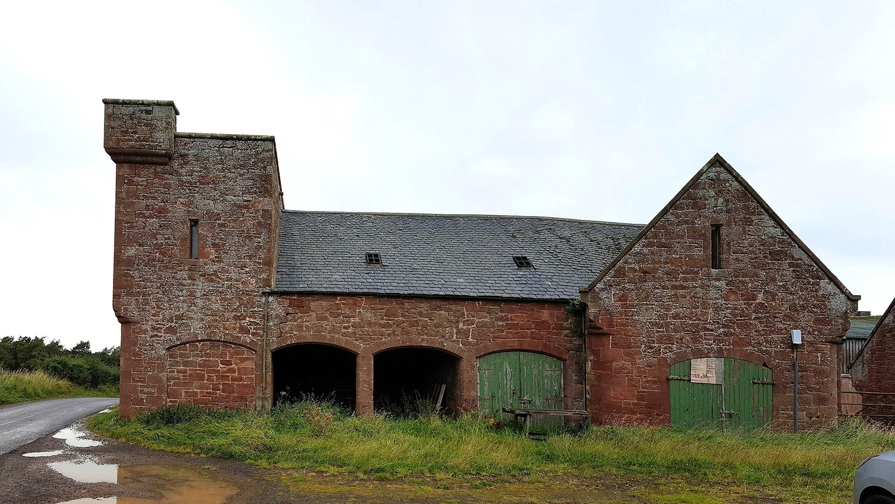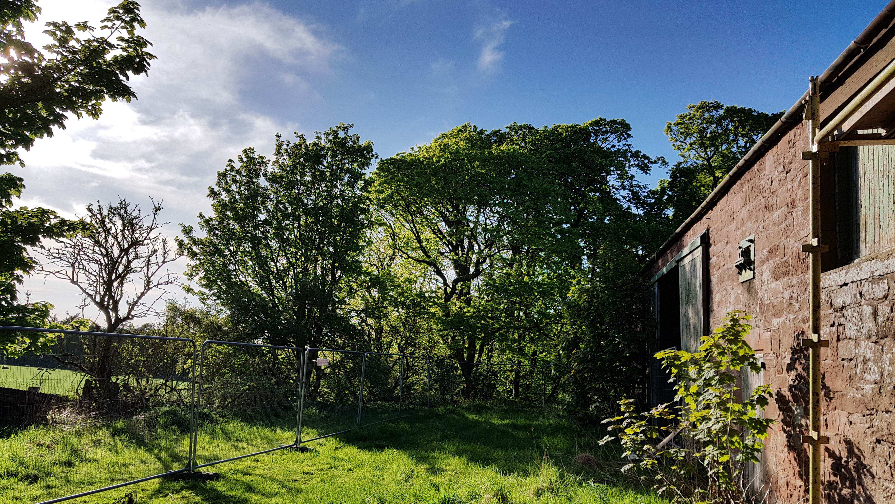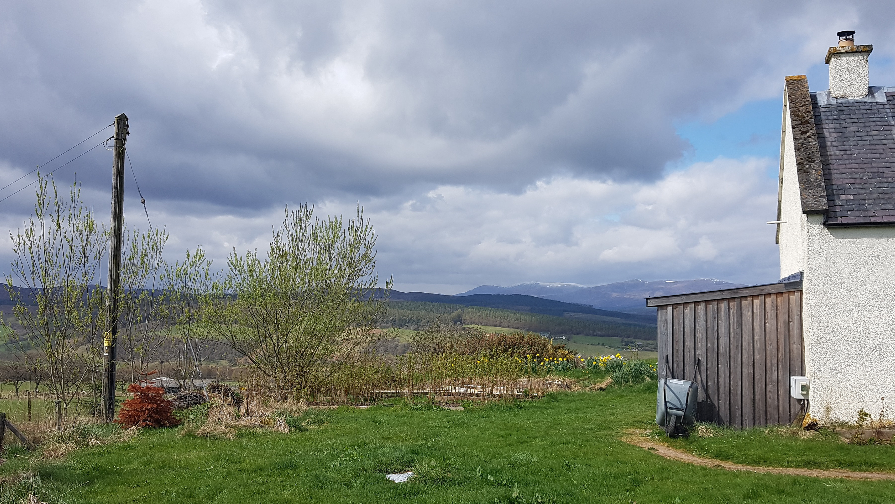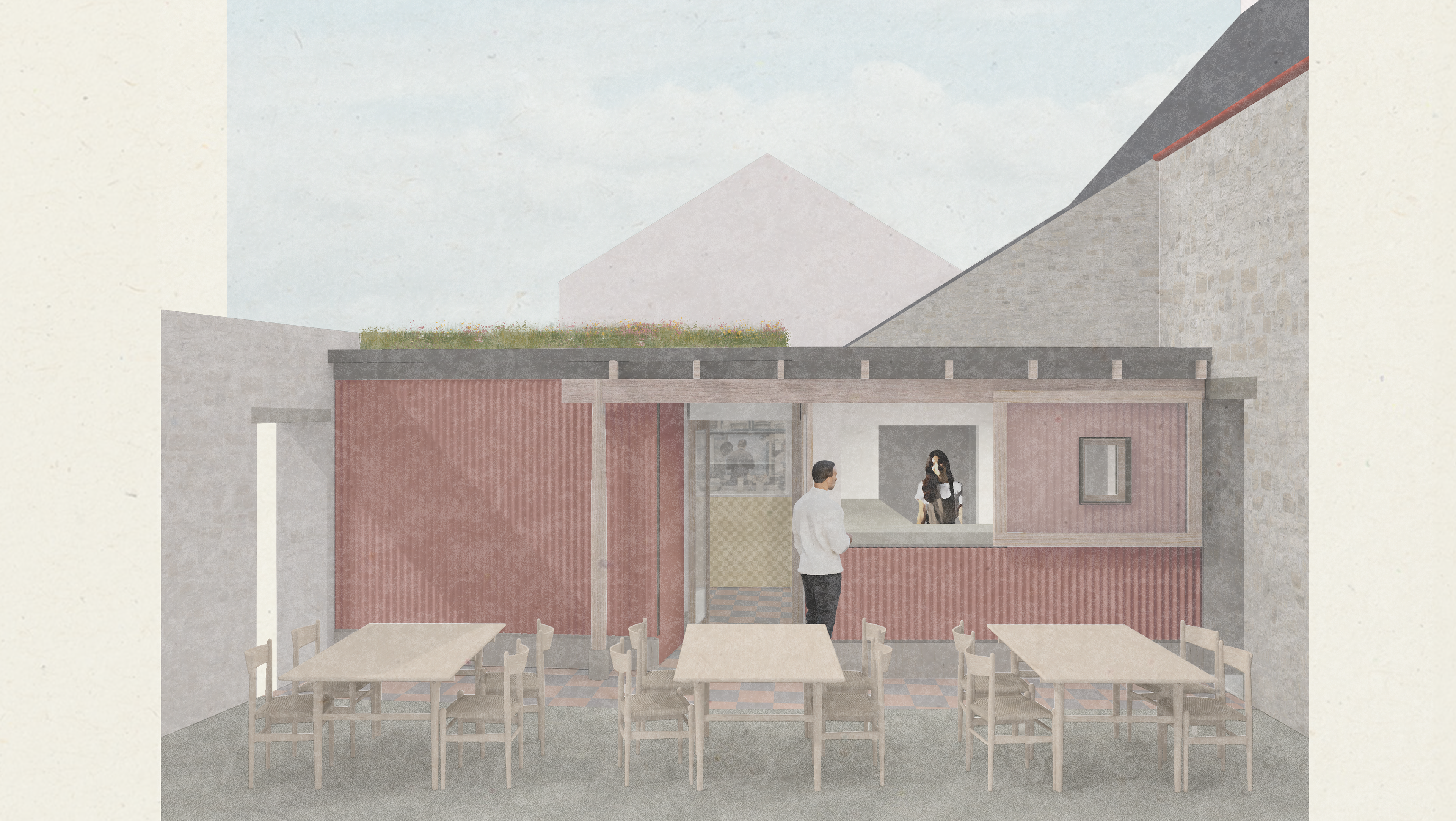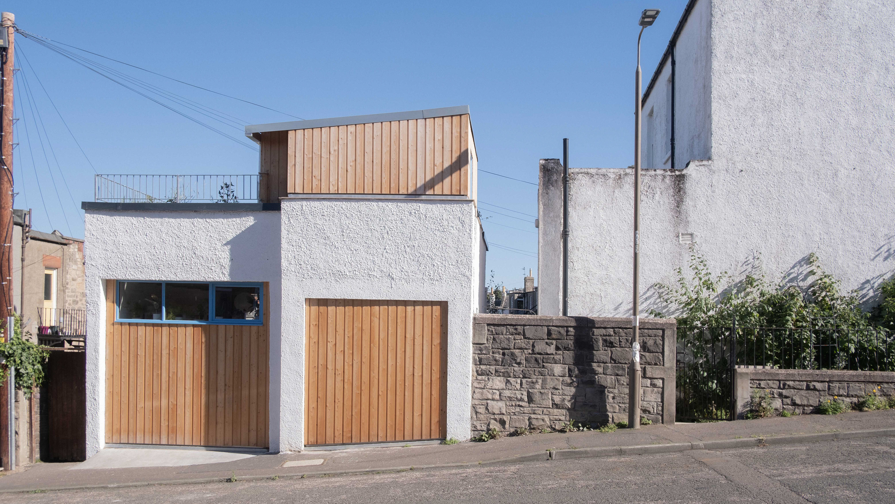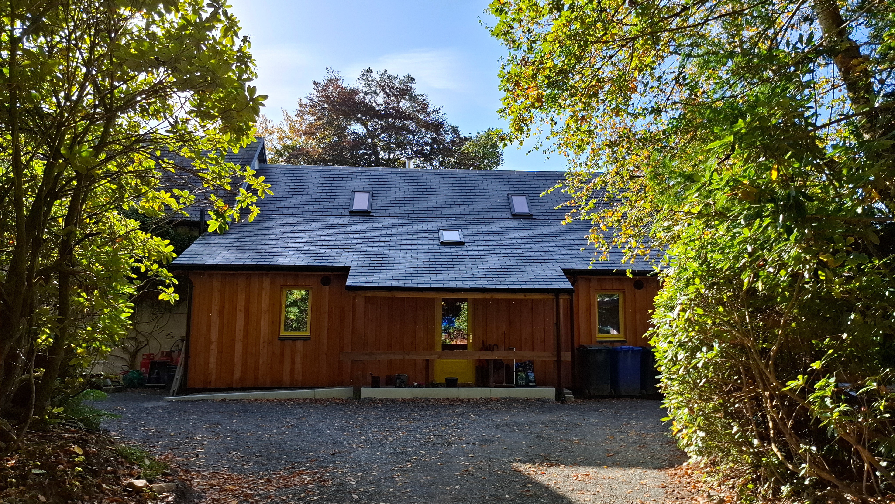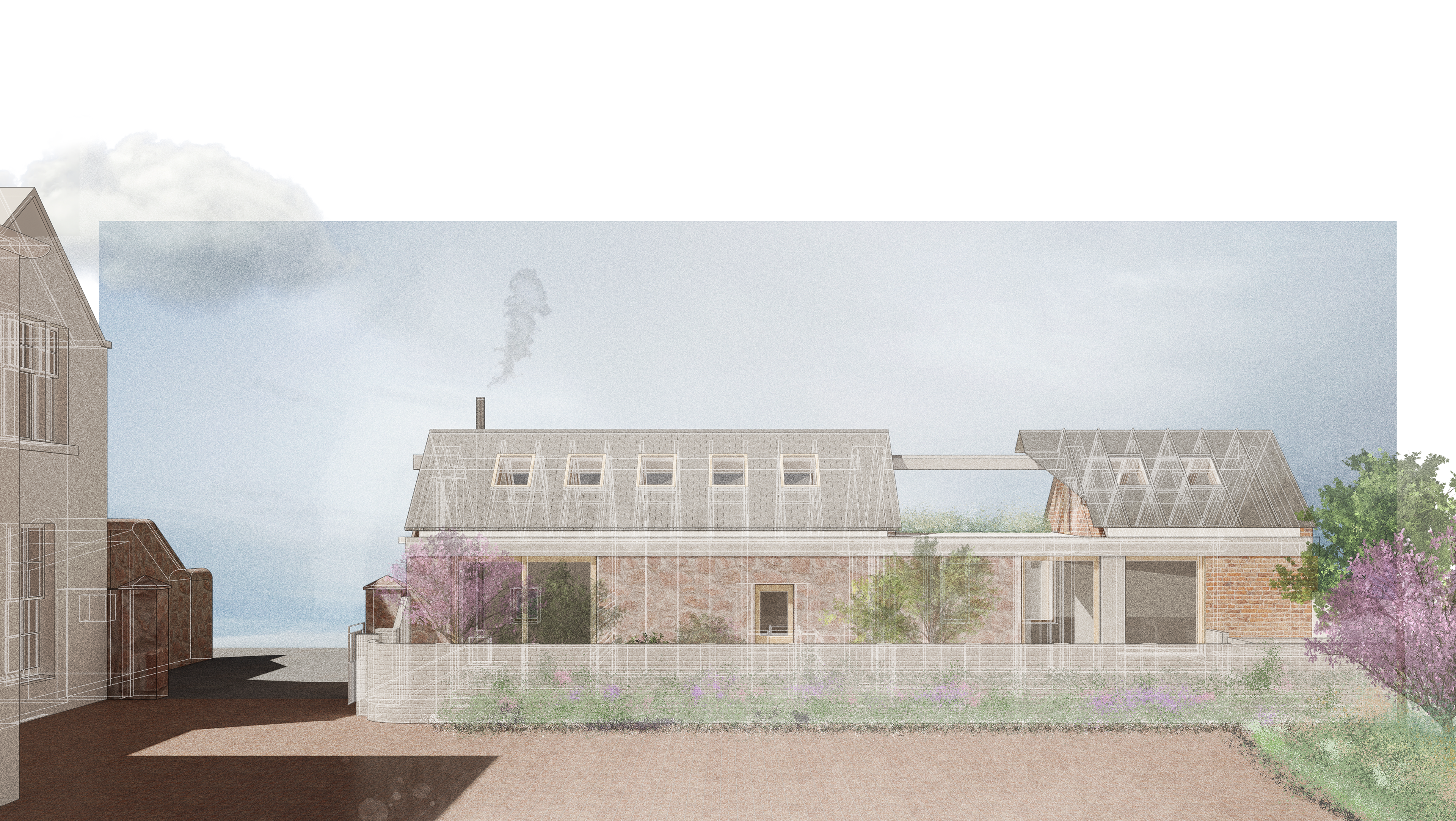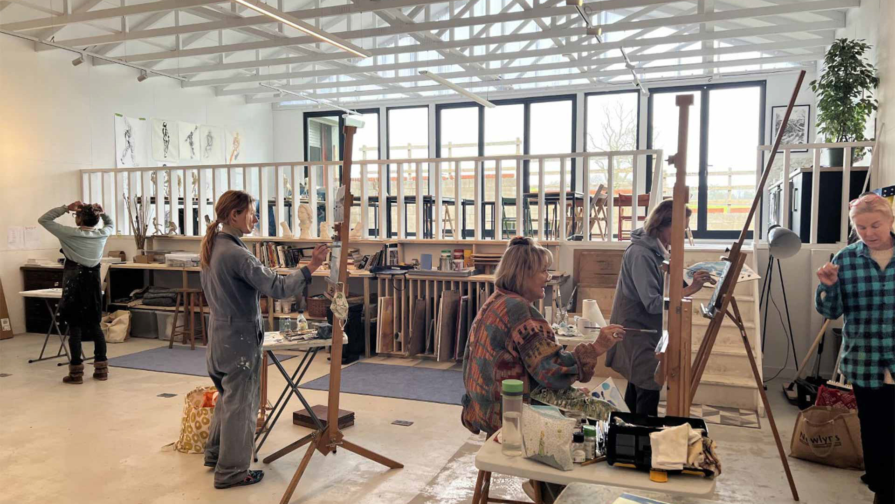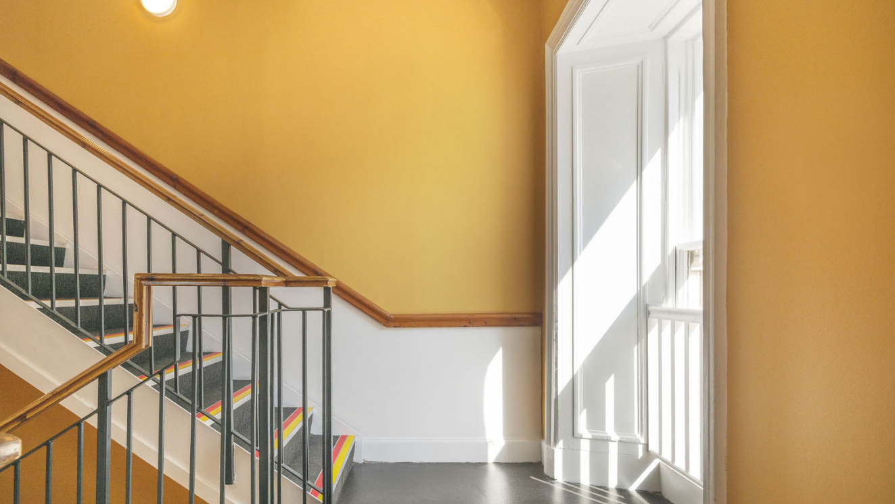The house extends the ground floor living functions into the rear garden. By nature of its siting close to Arthur’s seat, the complex topography of the site must be negotiated through level changes and ways of building. A retaining wall holds back the earth, allowing a complex timber structure to nestle inside. This new addition allows the house to relate actively to the garden, which was previously poorly engaged with. The complex roof structure sits on a brick hearth in the centre of the new extension, and opens up to the sky above, allowing south light into the living area, with the thickened structure baffling light. Demolitions are kept minimal, and careful opening in the existing structures help to softly define living, eating, cooking and music.
Natural material including Douglas Fir timber, hemp and cellulose insulation are utilised to reduce embodied carbon as far as possible, with existing waste from excavations and down takings reused for a number of elements throughout the house. A suspended timber floor allows concrete use in the proposal to be reduced as far as possible.
The project is a self-build, currently on-site.
