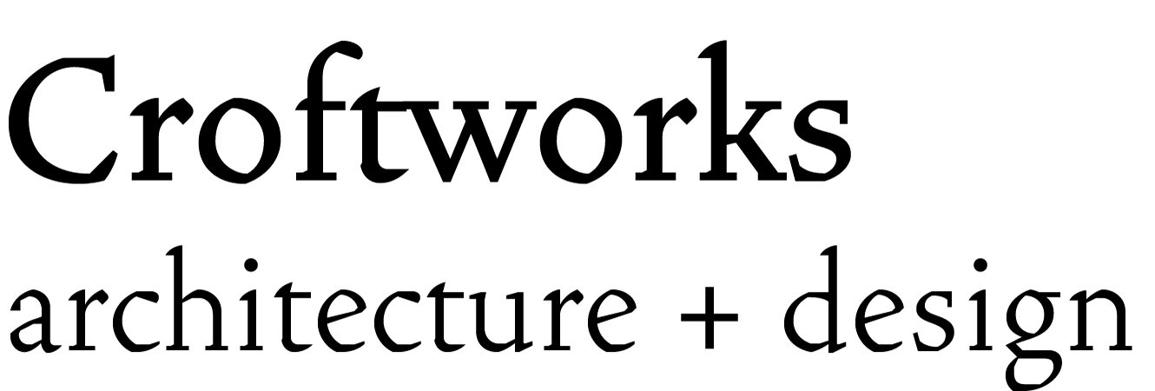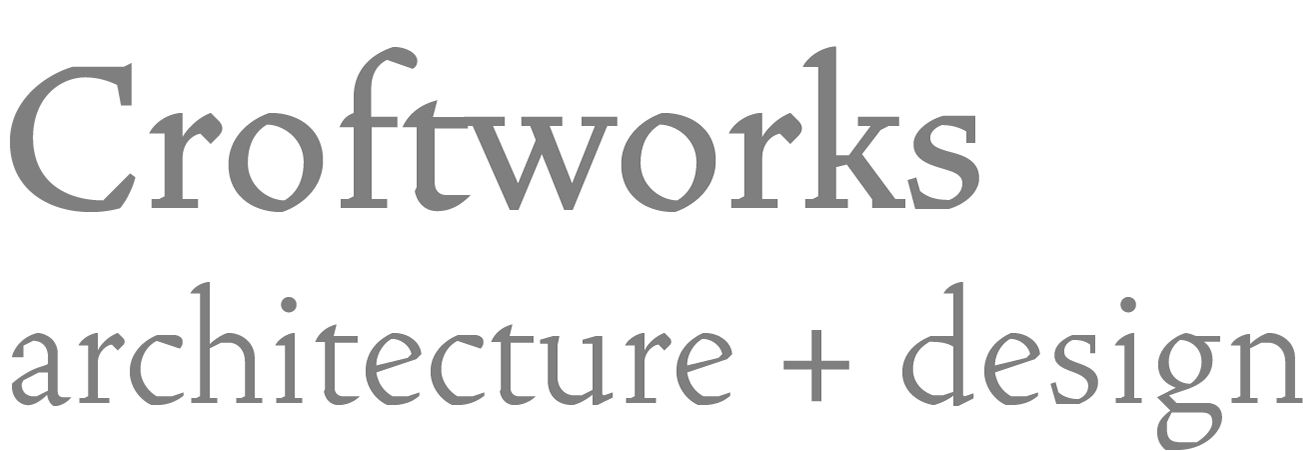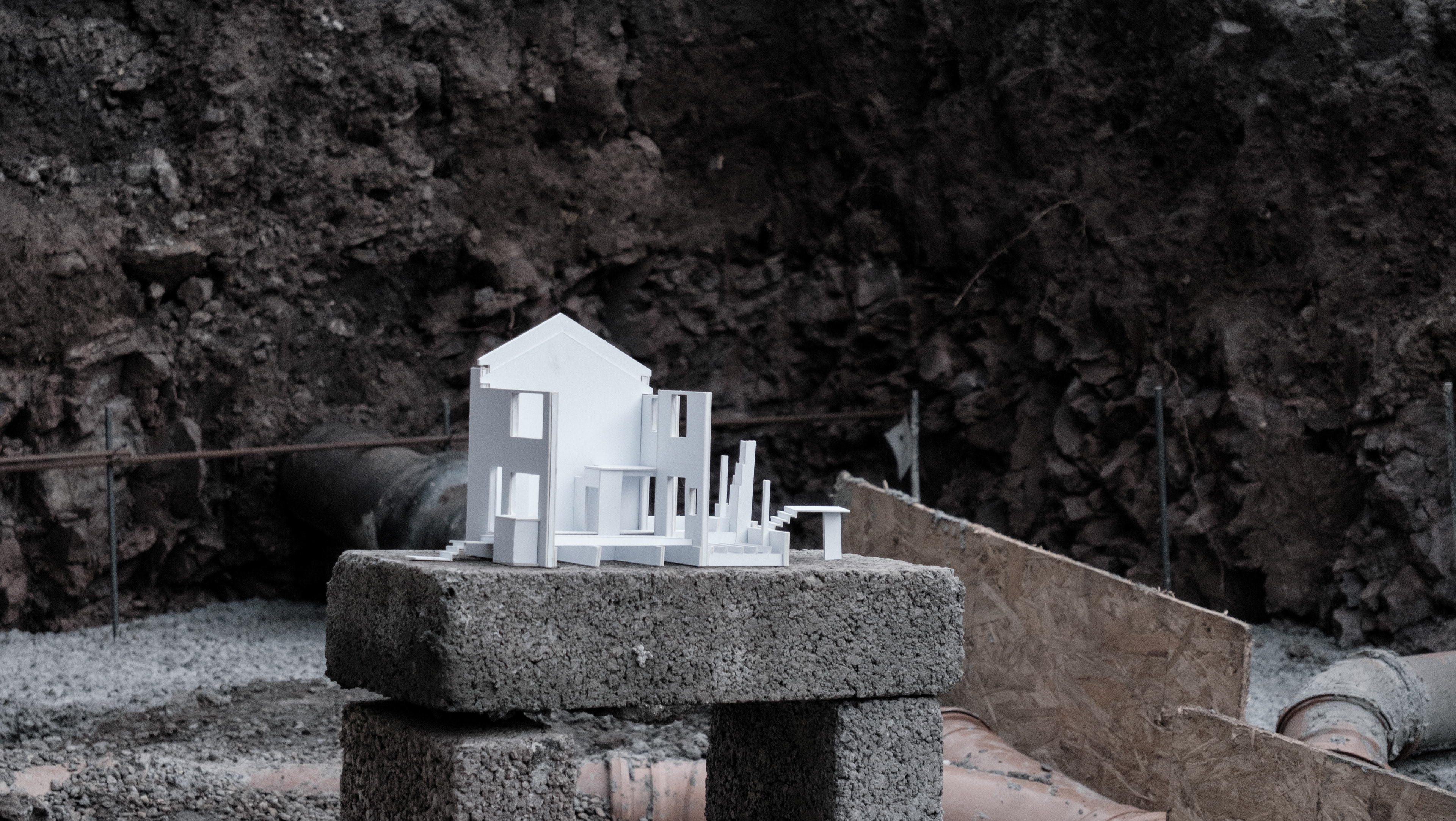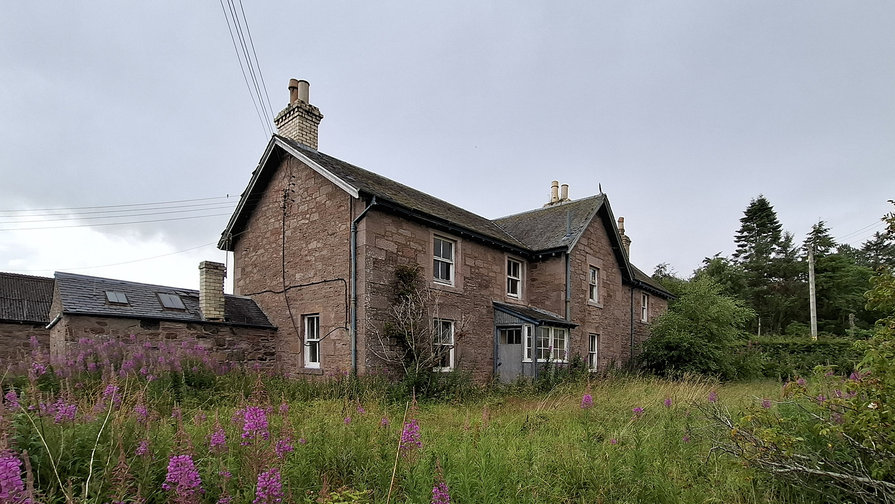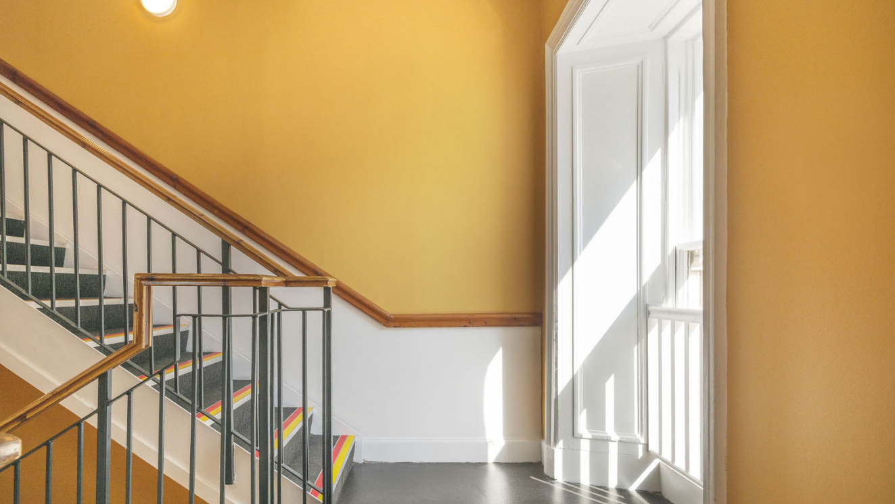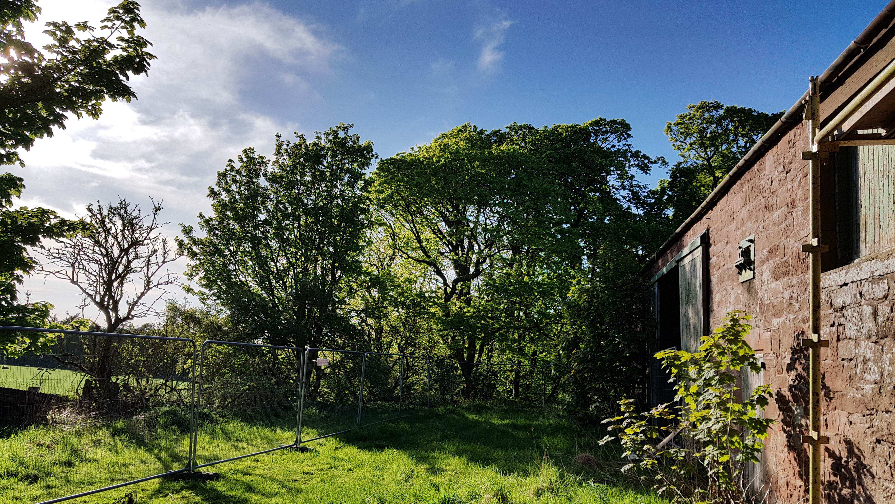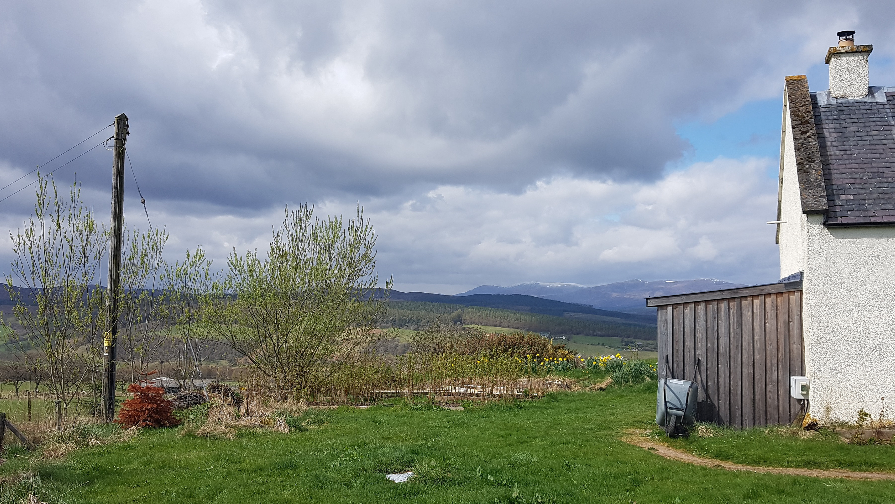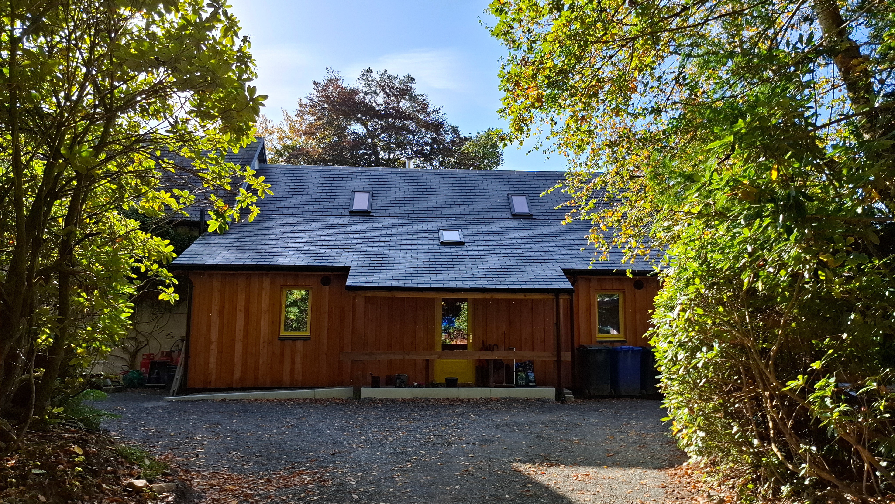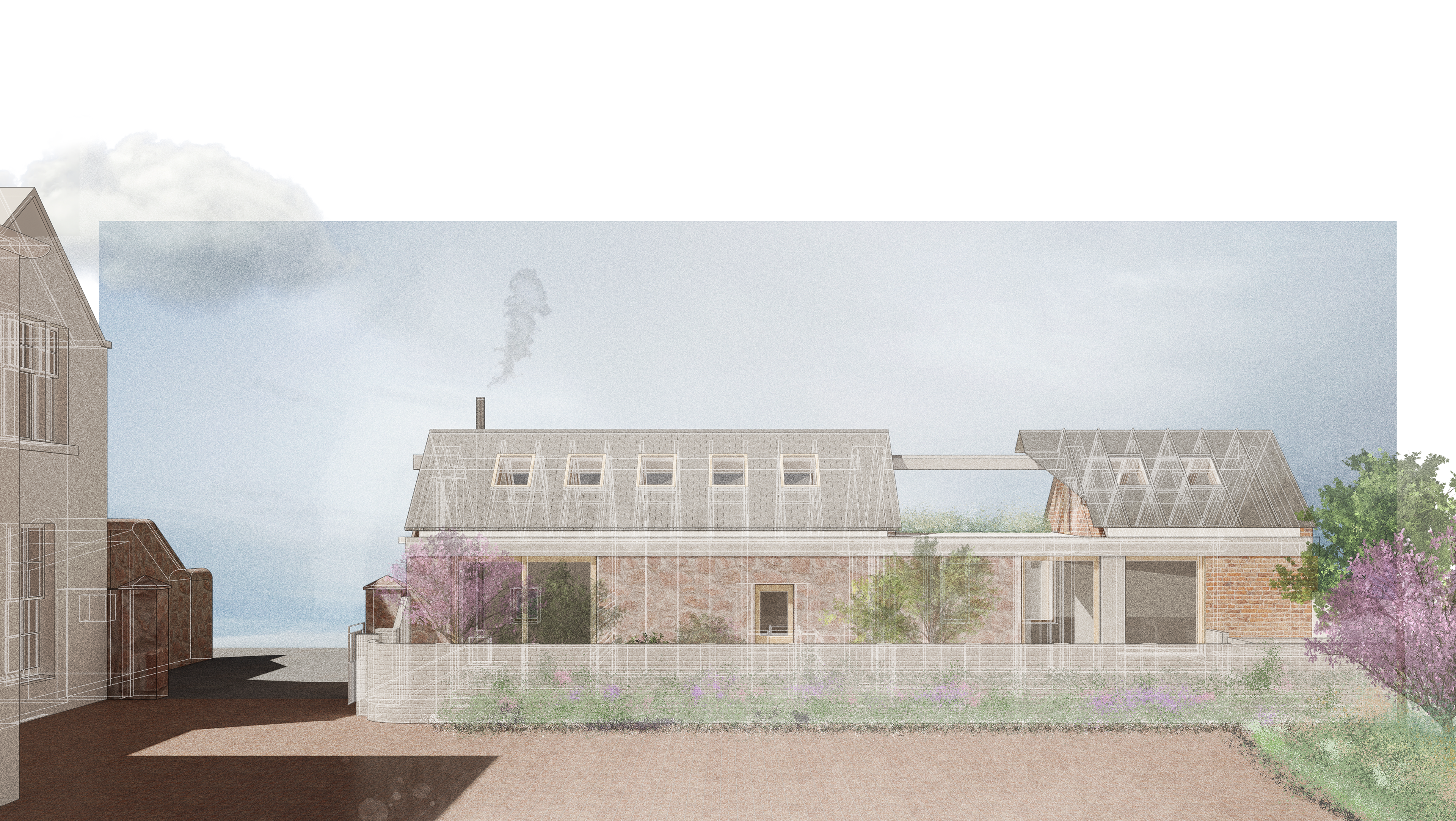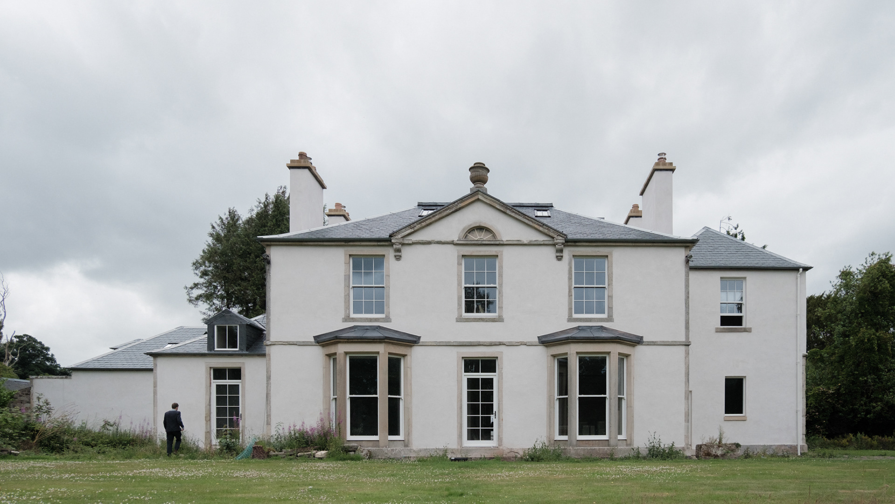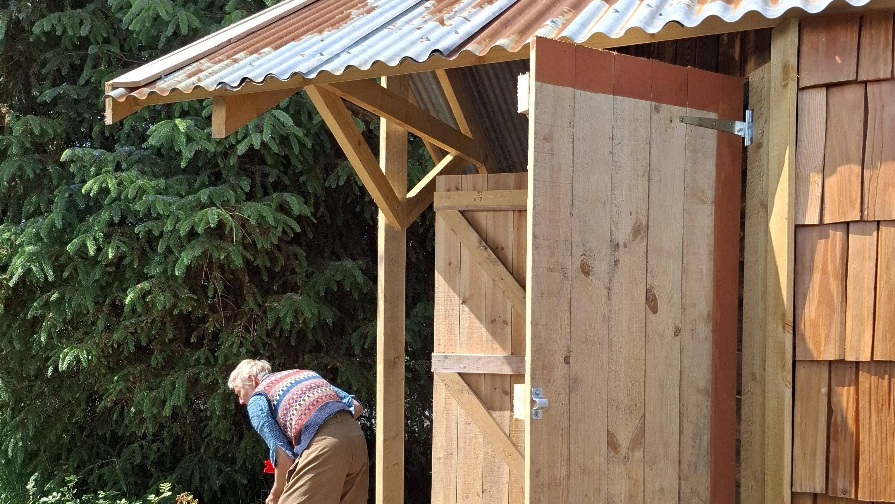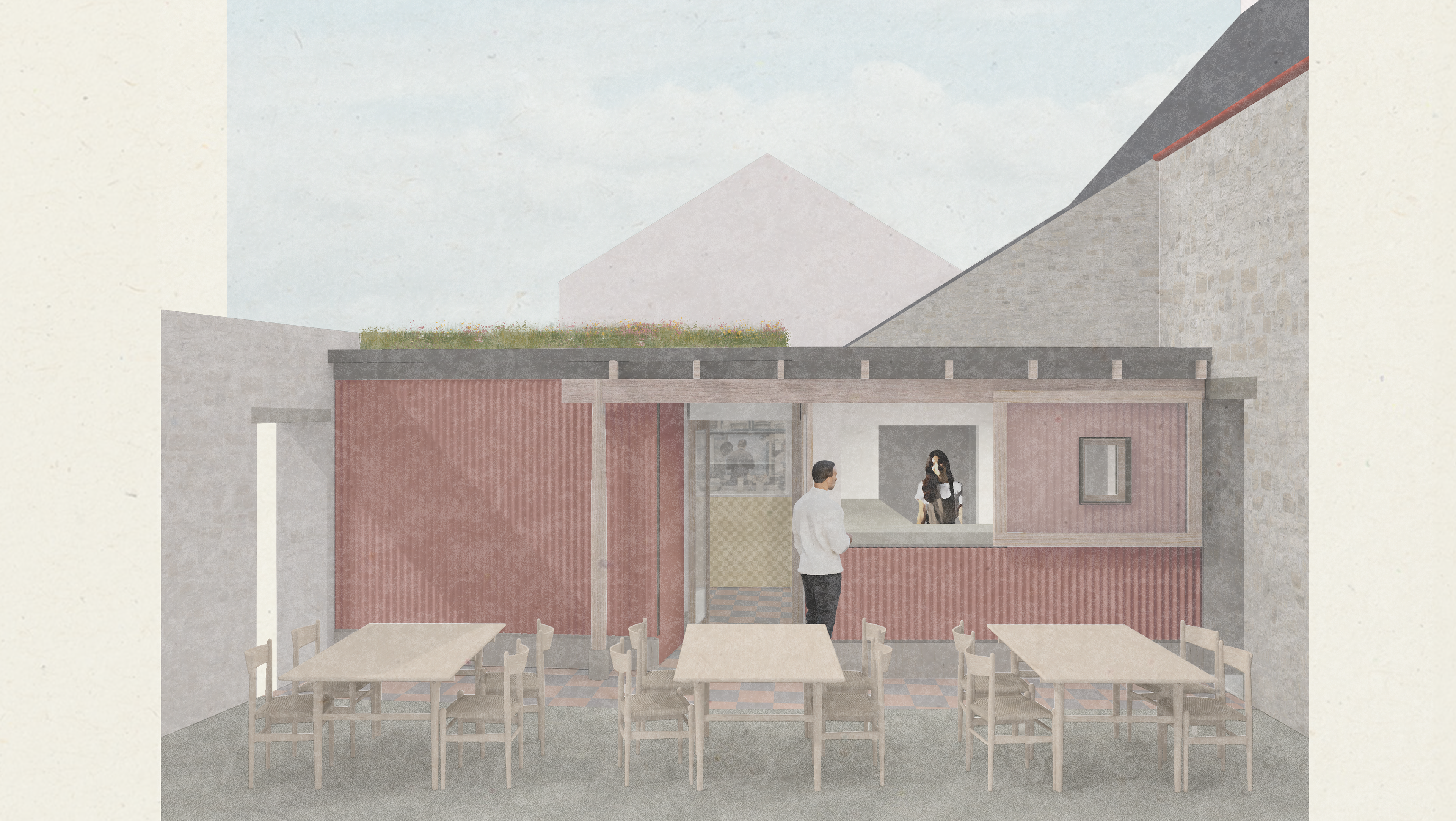The Lighthouse has grown out of two garages on an in-between site in Edinburgh. Sitting near a prominent corner, it looks at once up to the hill and out to the sea, two poles of life on this side of Arthur’s Seat. The lighthouse retains the memory of garages to the street and opens out towards the garden, turning to this South-east elevation to draw in morning sun.
On the main floor, kitchen, dining and living places fold around one another, drawing on an existing level-change and making use of ceiling heights and half-walls to mark subtle differences in place. They inhabit a single open-plan volume, lending light and air to an otherwise small plan. An ash spiral stair leads up to a small bedroom, half sunk into the building with windows on three sides. To the outside, this elevated room holds the corner of the street, whilst inside it gives onto a roof garden which surrounds the secret room. The roof garden has been designed with a variety of soil depths. Alive with bees and insects, it creates a wide range of habitats, leaving the site with more wildlife than when it was found.
A lean strategy to embodied carbon has seen the building retain existing foundations and walls from the garages and use timber frame, wood fibre insulation and a wet plaster made from lime and crop waste. Combined with local Douglas fir and Ash, these materials have also given the rooms a kind acoustic quality and passive humidity control.
Shortlisted for the Architects' Journal AJ Retrofit Awards 2023
Listed on the Architects' Journal Buildings Library
Photos by Angus Henderson
