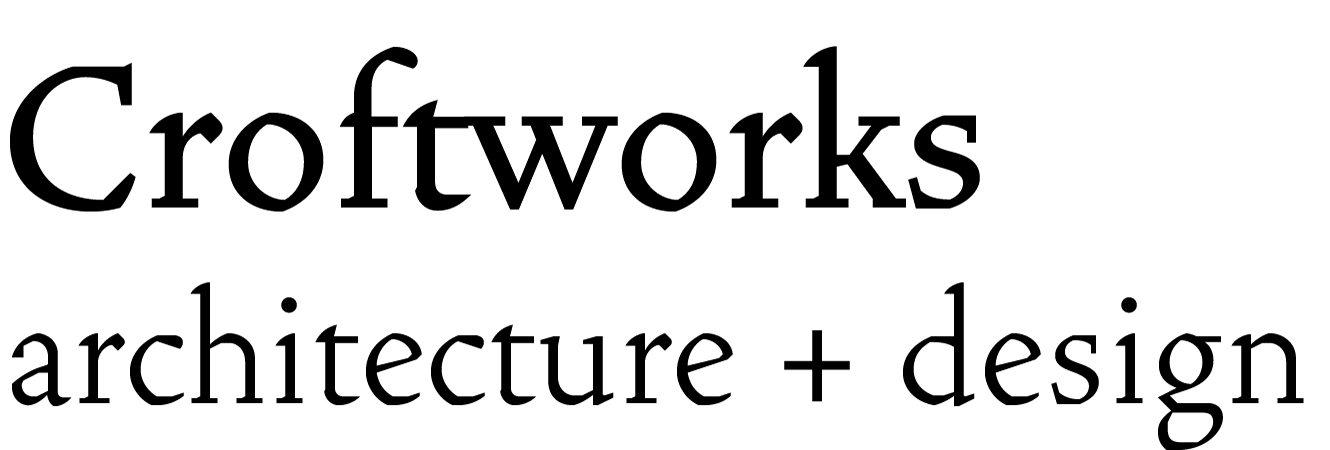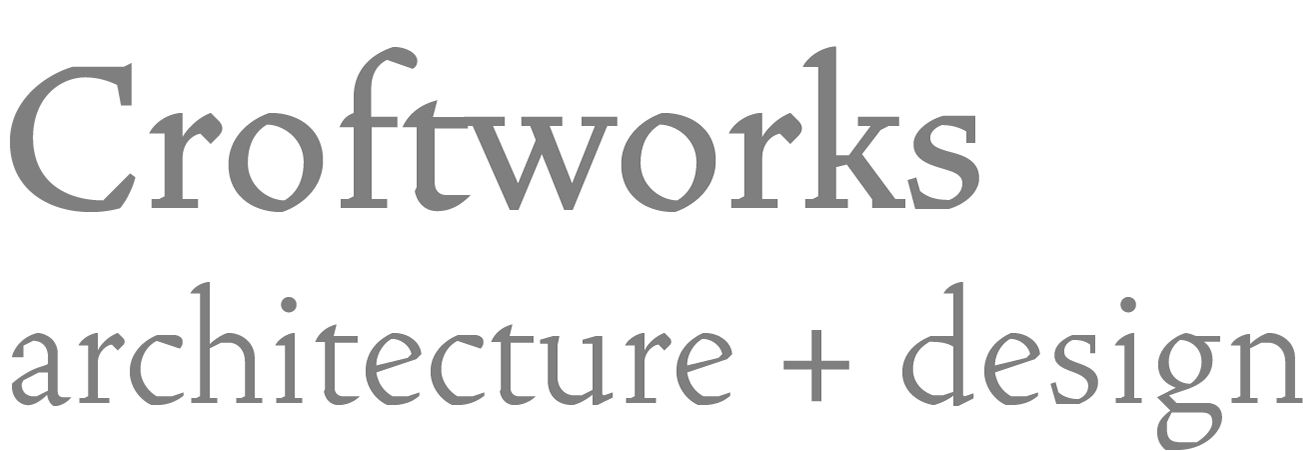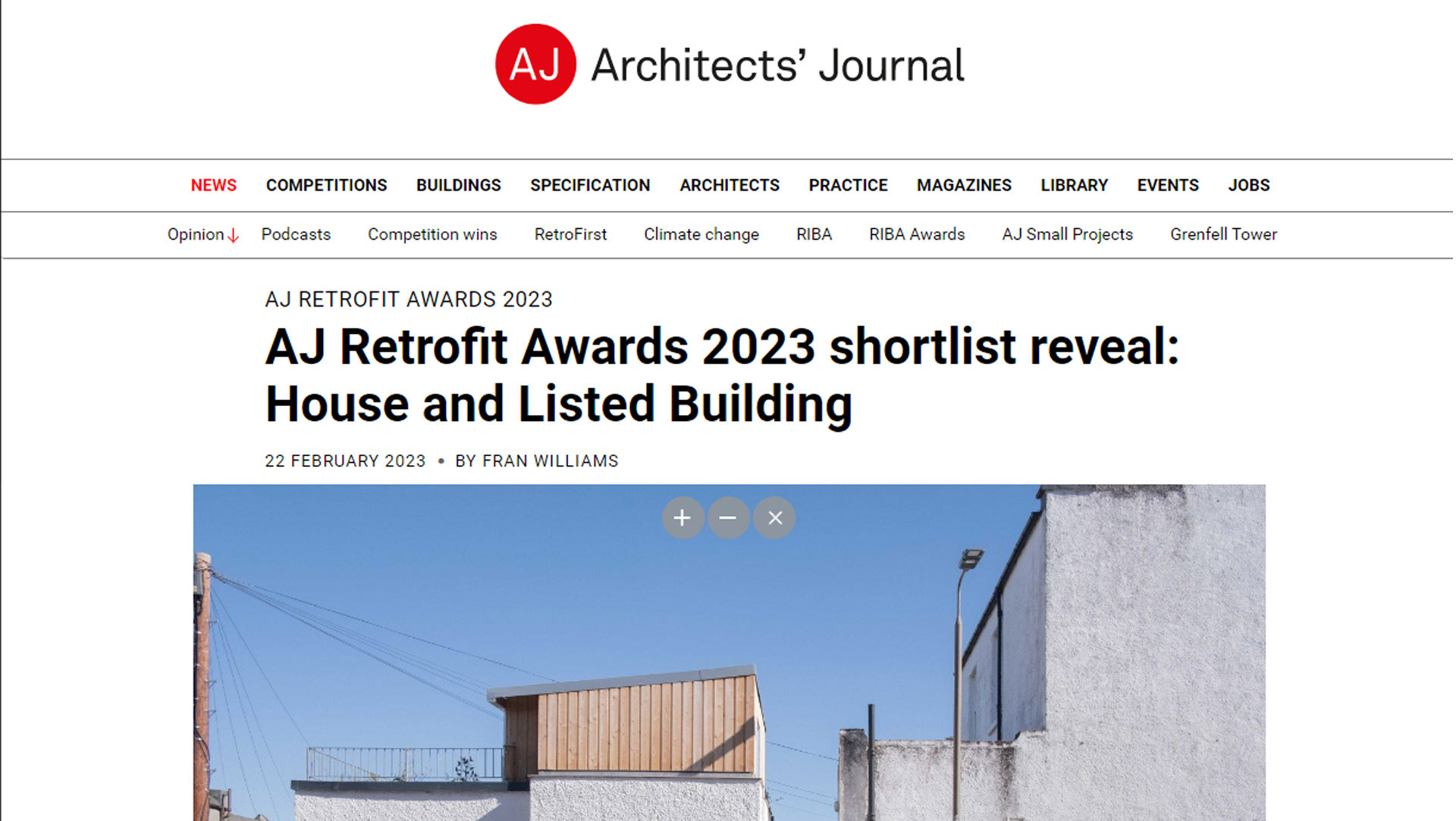The Lighthouse featured in RIAS Quarterly Winter 2023-24. Is. 56
The Lighthouse has grown out of two disused garages on an in-between site in Edinburgh. Sitting near a prominent corner, it looks at once up to the hill and out to the sea, two poles of life on this side of Arthur’s Seat. This one-bedroom studio retains the memory of garage doors to the street and opens out towards the garden, turning to the South-east elevation to draw in morning sun.
On the main floor, kitchen, dining and living places fold around one another, drawing on an existing level-change between the two original garages and making use of ceiling heights, and half-walls to mark subtle differences in place. They inhabit a single open-plan volume, lending light, air and spatial variation to an otherwise small plan. An ash spiral stair leads up to a bedroom, half sunk into the building with windows on three sides. To the outside, this elevated room holds the corner of the street, whilst inside it gives onto a secret roof garden.
This Lighthouse is fundamentally conceived as not only a home for humans but also as a material bank, carbon sink and biodiversity multiplier. The new roof garden provides multiple habitats for plants and pollinators through its variation in soil types, depths and orientation and has been alive with bees and other insects throughout its first two Summers. A great joy has been watching the evolving wilding of this green roof terrace, with a multitude of wildflowers giving way to one another through the year in unexpected configurations. The roof is also used productively, with a deep planter around the edge used to grow herbs, courgettes, spinach and tomatoes.
A lean strategy to embodied carbon has seen the building retain existing foundations and walls from the garages, whilst reusing bricks from down-takings in extending the walls. New building elements are low-carbon: timber frame, wood fibre insulation and a rough wet plaster made from lime and crop waste. Materials have been sourced mindful of the landscapes that they come from, hence the use of expanded cork as floor insulation and local Douglas-fir and Ash for interior joinery. Together these also act to give the rooms a kind acoustic quality, thermal mass and passive humidity control. The orientation of new glazing allows the house to be passively heated for much of the year, whilst the single volume ensures that waste heat from cooking and hot water warms the whole house.
Although fully modern, the building evokes older Scottish tower-houses with the solid ash spiral stair and exposed heavy roof timbers. The rough lime plaster finish to the internal walls also makes for a different, more absorbent, acoustic atmosphere, reminiscent of lath-and-plaster walls. The result is a well-insulated, warm, light home that retains the pleasant material and atmospheric qualities of a good historic building.
Construction required close collaboration between designer, client and builder, along with support from natural building material suppliers to ensure best practice with lime and timber-based products which the builder hadn’t used before. Part of the legacy of this approach has been in up-skilling the builders to have confidence to use these less conventional low-carbon materials in future projects.
The Lighthouse seeks to define a progressive approach to renovation, one that builds upon the existing built environment not because it is historic or beautiful, but simply because it is already there. Much of our existing buildings are very ordinary, like these garages, but in working closely with them, we can form an architecture that is at once sustainable, warm and rich in spatial memory.
Theodore Shack
Director of Croftworks (formerly known as Taigh Solais)
‘The Lighthouse’ was shortlisted for the AJ Retrofit Awards 2023.


