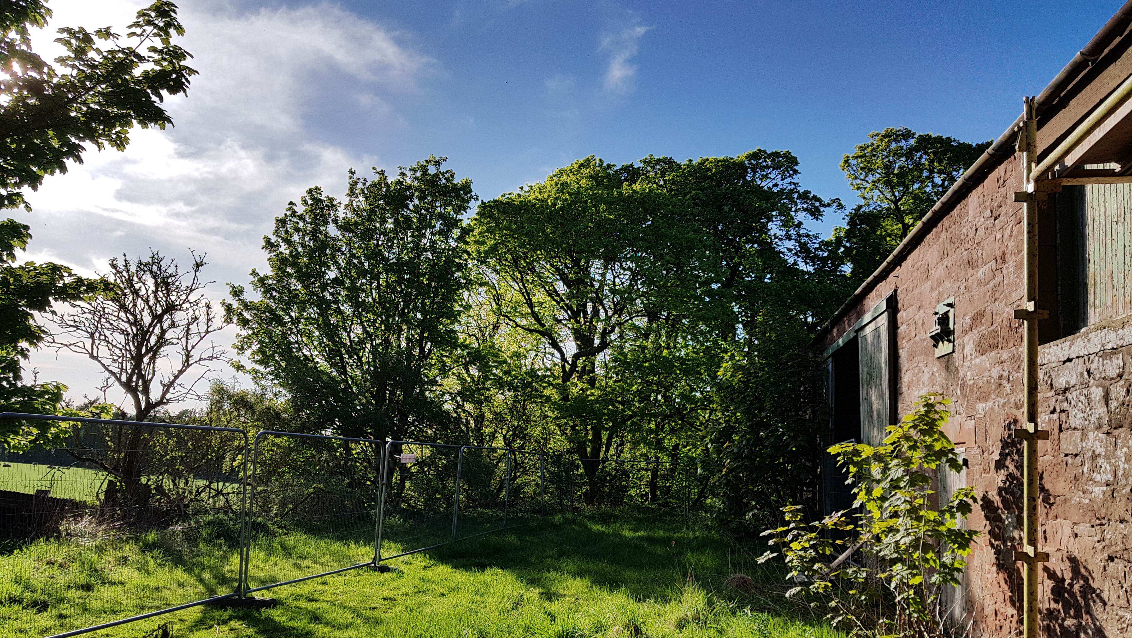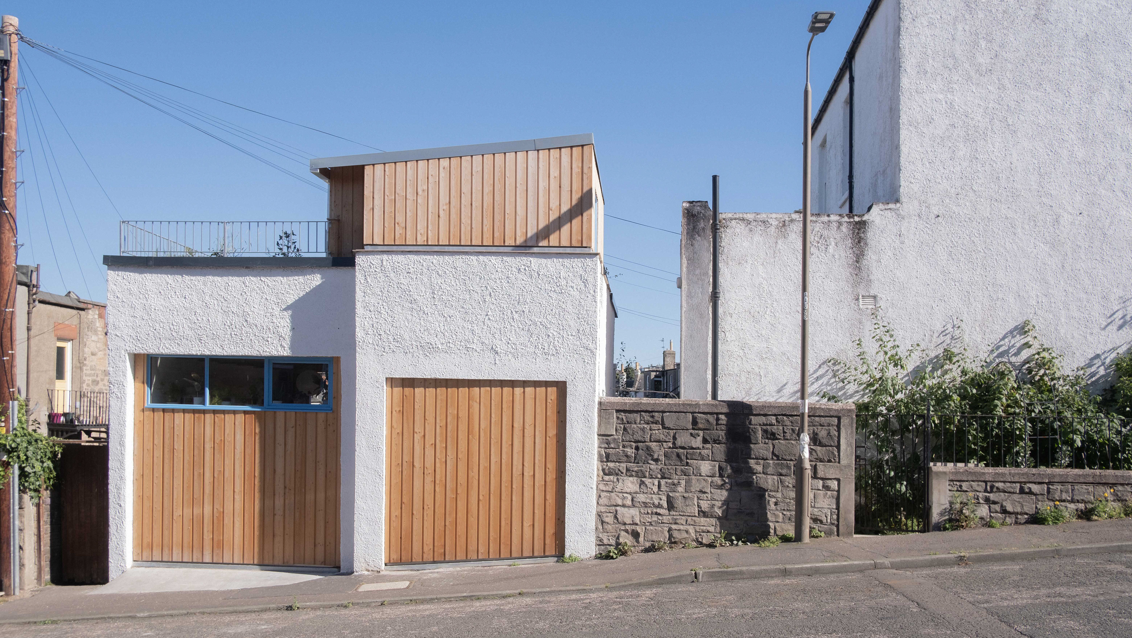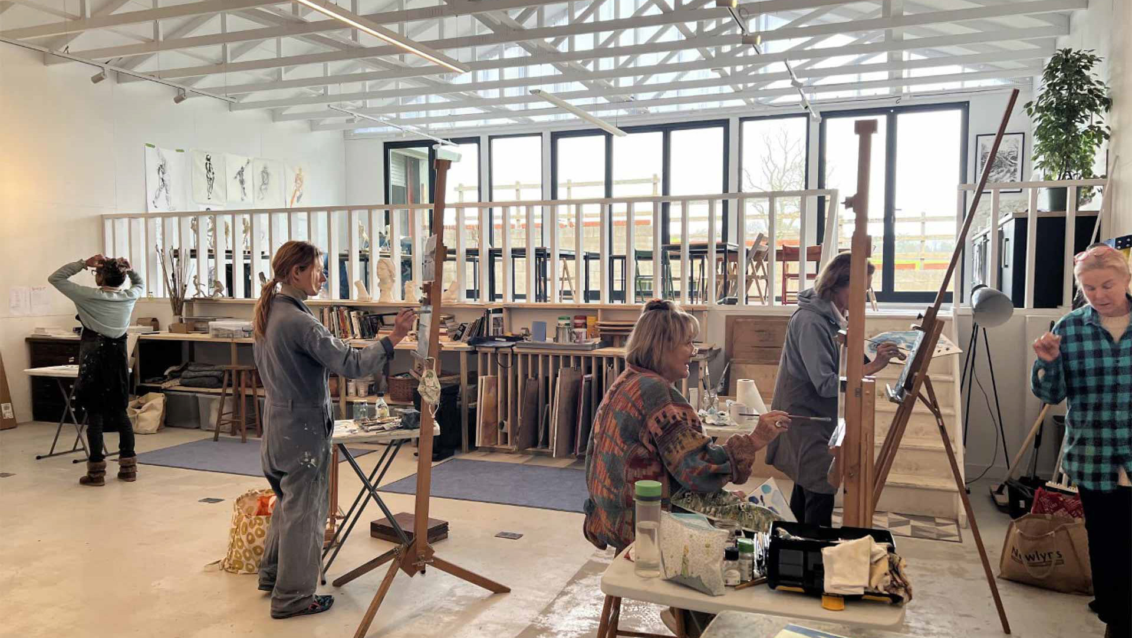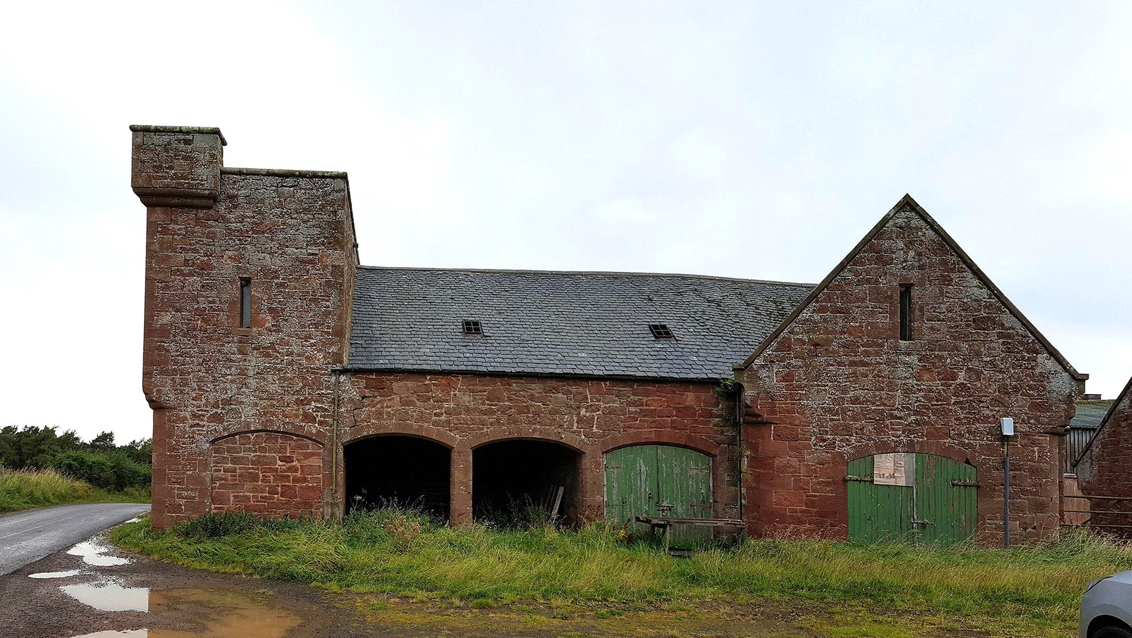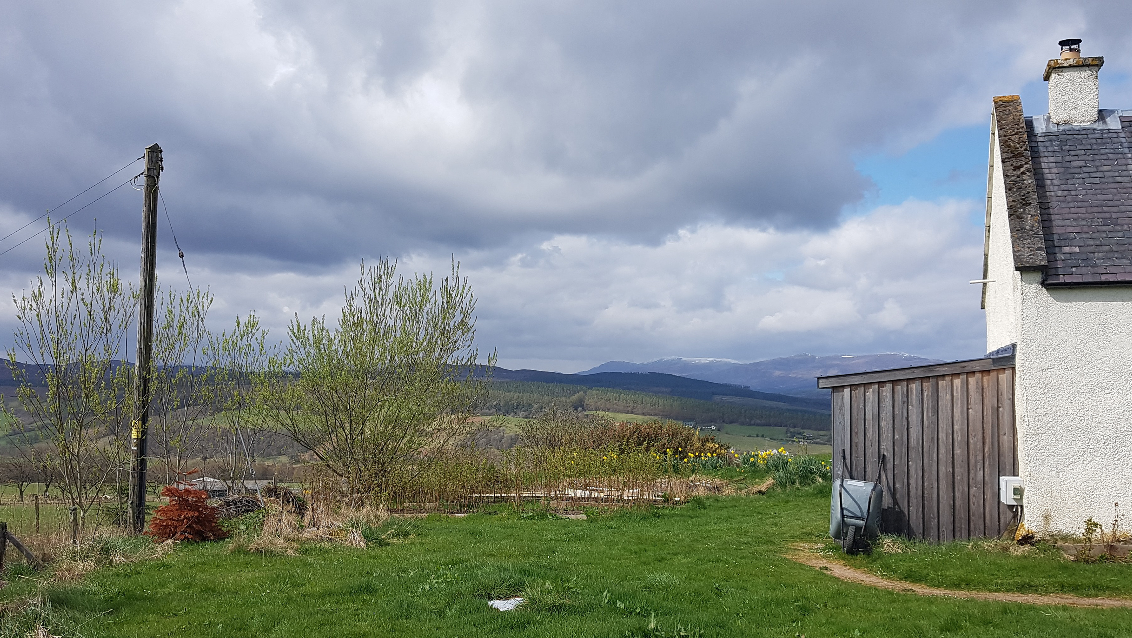Otterburn House is a handsome Georgian Farmhouse in the Scottish Borders. The building has been added to and amended over the years and has a grain of interesting alterations. This project entails a wholesale renovation to bring the house back into long-term use combining essential maintenance, improvements to energy efficiency and some careful internal alteration works. This includes re-roofing, re-rendering with Diathonite insulative lime render, double glazing, and a new water-source heat pump system. Construction has been combined with whole-site wildlife improvements, such as creation of a swimming pond and wetland associated with a nearby burn to source the collector for a water-source heat pump.
The principal design intervention has been the opening up of the former servant's side of the house to create a tall, vaulted kitchen-dining room which retains the nooks and memory of former uses and openings, whilst creating a beautiful, light principal living space, using natural and breathable materials.
We are working with Silvan Studio to design a bespoke oak kitchen using timber from a huge oak storm-fallen in the field next-door.



